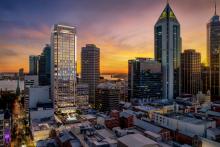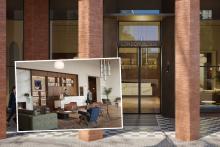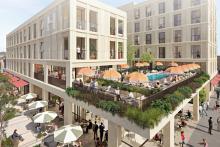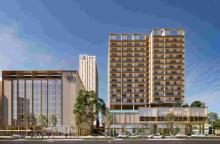Adaption, Rejuvenation, Reinvention, this is how we worked with Woods Bagot to breath life into an unusable balcony at Central Park.

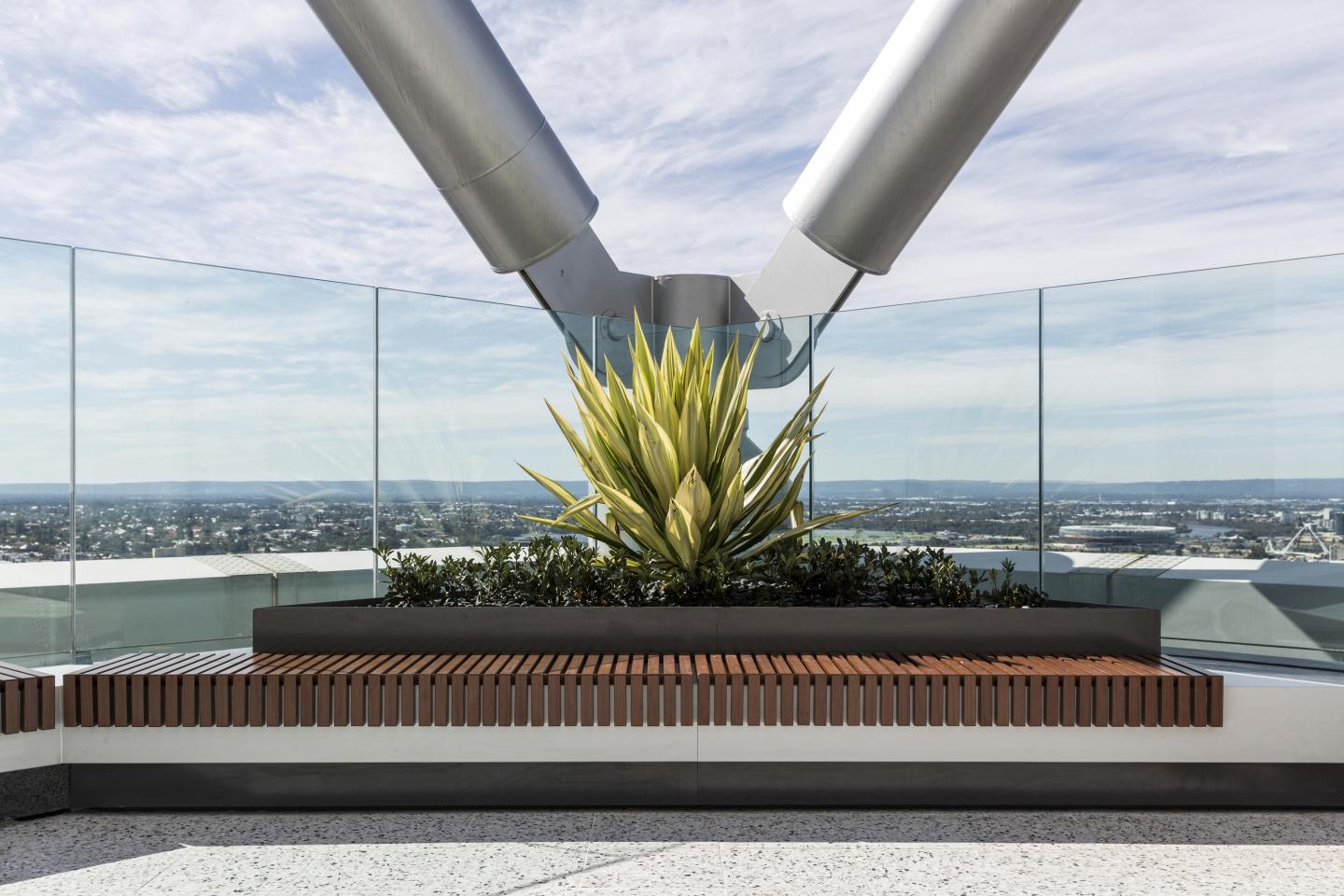
The Central Park balcony was part of the initial design of the tower and was used by the building’s occupants until the 2000’s – at which point it became out of bounds. By the time Woods Bagot were approached, sections of the floor tiles had begun to lift, crack and cause the area to become unsightly. There was an incredible opportunity to transform the space from somewhere that was off-limits for workers into an outdoor escape – taking advantage of the panoramic views across the city and beyond.
The design of the balcony takes cues from Central Park’s iconic geometric form and the triangular shape of the balcony itself. The Woods Bagot team headed by John Liddiard were conscious of making the most of the vista, so a key feature of the design is most definitely the frameless structural glazing windscreen that envelopes the perimeter of the function area of the balcony – providing uninterrupted panoramic views of the city and the surrounds.

Woods Bagot also prioritised the selection of materials that reflected the building’s past and present – referencing the heritage of the building by preserving the natural terrazzo floor and adding modern touches like the black polished concrete plinth and aluminium bench seating due to their bold and enduring qualities.
The team needed to contend with the altitude – working 137m off the ground – without disrupting the existing waterproof membrane and slab. At such a height, the working conditions on the balcony included a significant increase in the wind, and weather protection requirements. As a result, the frameless glazed windscreen required substantial engineering to withstand the wind loading and – in order to achieve the desired “frameless” look – the glazing needed to be embedded into a substantial concrete retaining plinth instead of having structural posts that would have penetrated the existing waterproof membrane and slab.
The primary reason for not undertaking this renovation before was the issues around the working at high altitude and the impact of site constraints when trying to get materials and work done while having an active tenancy on the adjacent floor. This created logistical and site access issues that certainly required a degree of finessing to get around.
The new balcony is a substantial value add for Central Park and presents a unique selling point to potential tenants – offering a unique outdoor space for break-out, activities, and functions with a view unlike any other outdoor space in the city.





